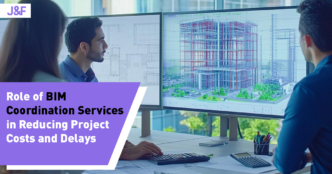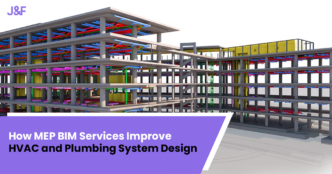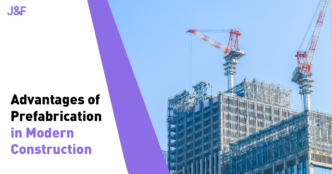Building Information Modeling, or BIM for short, has become synonymous with construction today, and not without reason. Structural BIM services are a standard in any discipline, even remotely related to the construction industry.
And why not? Who would not want seamless collaboration, timeline acceleration, and enhanced efficiency? J&F is here to offer just that and to provide tailor-made solutions using Structural BIM Services tools for your projects.
What Are Structural BIM Services?
Structural BIM services include 3D drawings with detailed information of the structural elements and systems of the built structure, including the vertical elements of walls, columns, and foundations and the horizontal elements of roofs and floors. This process also engages designers and engineers to input relevant information such as dimensions, properties of the structural elements, including the materials, and the expected loads and forces.
But how do they stand apart from your traditional drawings? This is where collaboration comes into play. These drawings are accessed by every stakeholder, from any place in the world and at any time. Elements are added, corrected, and detailed out to give a cohesive but meticulous representation of the structure. Thus the efficiency of the project in terms of not only time but also cost is enhanced as risks and errors are reduced and accuracy is improved.
Ready to experience the power of coordinated BIM models? Request a Quote for your project today and get a custom proposal tailored to your structural needs.
Modern Construction Methods and Its Challenges
What makes modern methods of construction different from the traditional methods? With the rapid advancement in construction practices, more and more companies use techniques like offsite construction, modular or prefabricated construction, industrialised building, and advanced manufacturing. And as with any advancement, this mode of construction also faces challenges:
1. Resistance to change
People, both clients and stakeholders, are still sceptical about the use and advantages of modern construction methods since the understanding and experience are still limited.
2. Initial investment
This style of construction requires working ahead and off-site to produce the materials, and that involves heavy investment.
3. Regulatory compliance
The standards and codes for modern methods of construction are limited since this is quite recent, and that increases the doubts.
4. Design limitations
Since the construction method involves duplication and repetition of standardised elements, it restricts architectural flexibility.
5. Skills and experience
Modern methods of construction require tremendous skill for manufacturing precise elements and assembling these elements on-site. Since many of the methods are recent innovations, skilled labour with experience is negligible.
6. Communication and coordination
This method requires constant communication and intense coordination between different parties from the time of conception of the design till the completion of construction.
While these pose challenges, they should not be used as excuses to deviate from the various advantages that modern construction presents to the construction industry.
Can Structural BIM Services Overcome These Challenges?
The answer is a definite yes. As stated before, structural BIM services provide detailed 3D visuals of the project, which are to be shared with all involved parties. Hence it already creates the platform to communicate and collaborate that everyone can access and visualize—simultaneously dissipating doubts of the sceptics and instructing the labour on manufacture, assembly, and timeline for construction.
Architects can also play around with the design for different possibilities using the tool, while concurrently other professionals can pitch in as changes are being made. This also creates the scenario where accuracy is enhanced, risks are avoided, costs are reduced, and time is used efficiently.
Have a project in mind? Contact Us now to explore how J&F’s BIM experts can help you reduce risks and save time.
How can Structural BIM Services Benefit Modern Construction?
Today, modern construction involves many disciplines like architects, civil engineers, mechanical, electrical, plumbing, and contractors, who all have to contribute in some capacity at the time of design. They may be local but could also be a foreign company that is not too aware of local conditions or even who communicate in the same language. In such situations, how do structural BIM services assist in elevating the challenges usually faced in modern construction methods?
1. Enhanced Collaboration and Coordination
One of the unique factors of structural BIM services is the possibility of real-time coordination that aids in easier communication and better collaboration starting from the design phase till the completion of construction.
2. Improved Accuracy in Design and Documentation
With details furnished at the start of the design conception, the resulting 3D models are accurately developed, allowing all stakeholders to simultaneously work, verify, and/or update on their parts of the design. This facilitates a unified approach to the design of any structure.
3. Reduced Risks and Errors in Construction
With all stakeholders working on the same document and the document available to visualise in 3D, errors can be identified and mitigated as and when they arise. This helps to prevent the risks of faulty construction.
4. Cost and Time Efficiency in Design and Construction Phases
With coordination, accuracy, and reduced risks comes efficiency too—both time and cost can be regulated during design and construction phases.
Want to know how to get on the bandwagon of this tool and use structural BIM services to expedite your project? Contact J&F, the leading structural engineering firm, today for expert solutions that drive peak performance in your project.
Also Read: Role of BIM Coordination Services in Preventing Construction Delays
Have a Specialized Project: Use Structural BIM Services
Modern construction methods have especially been valuable for specialised projects that require meticulous efforts during the designing phase. But with the uniqueness in design comes the necessity to be very careful and particular with the details. How can structural BIM services help in such situations? Let’s take a few examples:
1. Structural BIM for High-Rise Buildings
High-rise buildings are becoming the norm with the rapid increase in population that requires a rapid increase in space requirements. Designing high-rise buildings always includes concerns with safety, structural integrity, services, and climate adaptation. Structural BIM can aid in dissipating these concerns since it provides simulation capabilities that can help visualise the smallest of details to achieve optimum performance. The collaborative approach in reviews and corrections saves on both time and money, not to mention identifying and resolving disputes early in the design phase that avoids expensive on-site mistakes.
2. Infrastructure Projects—Bridges and Tunnels
Transit infrastructure projects, like bridges and tunnels, are becoming the most sought-after and essential structures due to the increase in urbanisation, the potential advantages of tourism, and the necessity for connectivity. In such projects, structural BIM helps to identify geographical complexities at the time of design development and the potential environmental impacts the structure can beget. These complex structures can benefit from the BIM tool in conducting advanced simulations and analysis to assess the performance of the structure and enhance the construction planning, streamline facility operations, predict maintenance strategies, and efficiently manage data.
3. Renovation and Retrofit Projects
Renovation and retrofitting projects are gaining traction due to the constant need to enhance existing spaces to suit today’s needs better. Using structural BIM services on existing structures allows stakeholders to record exact dimensions of spaces, model different options, and simultaneously align all service-related elements. With designing accurate spaces, materials are tracked better, and waste is reduced, thereby reducing costs.
Conclusion
In conclusion, we can see that structural BIM is an asset to the modern construction methodology, and the relationship can only produce a strong and accurate design ready for construction. It definitely helps to elevate the challenges and produce solutions quicker, with all professionals involved aware of changes at all times. Now knowing that structural BIM is the way forward, is your organisation ready to welcome this tool as a blessing so you can design and construct better?
J&F can help you make an informed decision on the use and benefits of the BIM tool. They provide BIM-enabled services for engineering projects that include structural, and MEP services are available across five countries, including USA, UK, and Australia. Take the first step towards smarter construction. Request a Quote today for BIM services that drive real results.
FAQs
1. How can structural BIM services become an asset to modern construction projects?
Structural BIM services provide various benefits that can change the course of modern construction methods that require more specifications and efficient communication of those specifications. The BIM tool allows for enhanced collaboration and coordination, whereby accuracy of the details, efficiency of cost and time, and easing of risks are the fortunate consequences, making the tool not only an asset but a necessity today.
2. Why is fast communication necessary in modern construction projects, and how can the structural BIM tool facilitate it?
Modern construction methods involve off-site construction, prefabricated elements, and advanced manufacturing, just to name a few. And this requires many of the involved professionals to be in constant communication to avoid mistakes, delays, and risks due to miscommunication or misinterpretation of the project and its details. With real-time coordination made available through the BIM tool, most of these issues can be easily elevated and quickly resolved. Stakeholders need not wait for details from each department but can access them as and when required and desired.
3. How can the BIM tool be used for special structures like the designing of high-rises, bridges, tunnels, and renovation projects?
All the special structures like high-rise buildings, bridges, tunnels, and projects undergoing retrofitting and renovation are gaining momentum in today’s construction because of their rapid need. In this scenario, BIM can help to visualise the structures and their performance easily under different conditions and even present the smallest of details. It further aids in managing time and cost efficiently because of easy coordination among the stakeholders.
4. How can structural BIM services make a project time and cost efficient?
When the BIM tool is used from the conception of the design, every stakeholder is given access to the project, and they can start contributing their part of the design rather than waiting for the design to be finalised. This way, accuracy of the details is included, creating a unified design from the start. This saves up on time.
Moreover, the document is simultaneously created and visualised in 3D, and when all professionals work together, mistakes and risks can be identified and rectified as the design progresses. This helps to plan and regulate the cost of the project more effectively.







