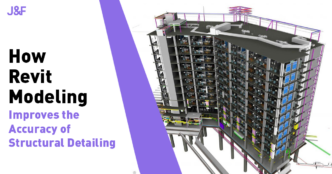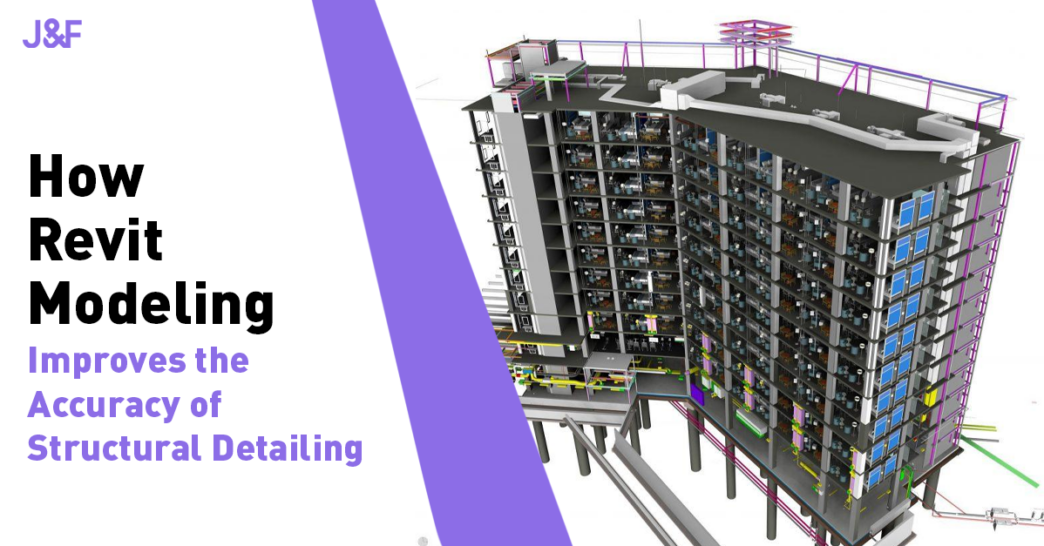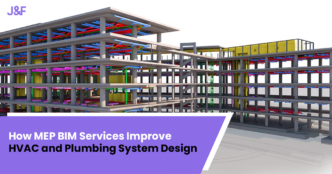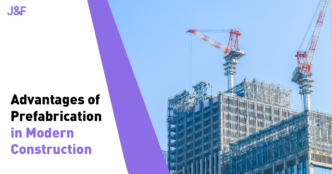Imagine handling structural requirements for a project with limited resources and oversight. It can be downright overwhelming! Isn’t it? From ideating rebar placement to scouting building standards to creating error-free drawings, structural detailing is an intricate affair prone to costly reworks. That’s where advanced Revit modeling services come in! Let’s take a deep dive into how Revit modeling amplifies structural performance and why it is deemed the gold standard in the AEC industry.
Understanding Revit Modeling
Revit modeling is BIM-based software that creates a 3D model of the project, enabling detailed and accurate visualization for stakeholders. Unlike 2D methods, Revit modeling creates a parameter design environment wherein elements are interconnected, ensuring real-time adjustments and updates. This capability significantly boosts structural accuracy and alleviates design flaws.
The Role of Revit Modeling in Structural Detailing
Structural detailing determines the overall construction’s reliability and quality. The Revit modeling comprehensively unveils components like beams, columns, slabs, and reinforcements while staying aligned with industry standards, offering details that ease project execution and elevate quality. Let’s understand how exactly Revit modeling benefits structural detailing.
1. Enhanced 3D Visualization
Detailing is one of the primary bottlenecks for stakeholders while commencing any project. The lack of visualization in the structural phase can lead to poor design, costly reworks, compromised material takeoff, etc.
Revit modeling fixes this gap via detailed 3D modeling. This ensures an explicit view of every component and connection with in-depth information, which allows stakeholders to make informed decisions.
2. Precision and Accuracy
Revit modeling gets rid of manual errors during the drafting phase, ensuring pinpoint positioning and dimensions. Adding to this benefit are automatic clash detection and real-time error correction that ensure zero misalignments and discrepancies.
3. Seamless Coordination Between Disciplines
Construction projects accommodate a multitude of disciplines, including architecture, structural engineering, and MEP. By fostering a shared digital environment, Revit modeling enables seamless coordination between these disciplines. Any change made to the structure updates the entire project accordingly, ensuring uniformity and the desired quality level.
4. Improved Documentation and Annotations
Accurate documentation boosts the structural detailing to the next level. Based on the data fetched by the 3D model, Revit modeling can generate precise drawings as and when required. Besides, it can seamlessly schedule workflow and generate annotations so that stakeholders stay atop ambiguities.
Get a Free Consultation on how our Revit modeling services can enhance your project documentation and efficiency.
5. Automation and Parametric Design Capabilities
Since Revit modeling favors parametric design, it ensures holistic control over each element and component. Changes made to any element revise the entire project automatically, ensuring consistency. Also, automation features allow stakeholders to schedule reinforcement activities and estimate material take-off, ensuring cost-effective project execution.
6. Clash Detection and Error Reduction
Detecting errors or clashes between structural components can be an uphill task. With Revit modeling, stakeholders can run a clash detection analysis at any phase to identify clashes or errors, leading to hassle-free project execution.
7. Efficient Load Analysis and Structural Calculations
Revit modeling can seamlessly integrate with structural analysis tools, which comes in handy in load estimation and structural simulations. This integration amplifies accuracy and safety to the next level, making a project remarkably robust and reliable.
Benefits of Revit Modeling Services in Structural Detailing
The adoption of Revit modeling services can lend a plethora of benefits to the stakeholders. These include:
1. Boosted Efficiency
Automated detailing gets rid of menial tasks, amplifying design accuracy and project quality significantly.
2. Cost Savings
Since Revit modeling ensures detailed oversight from the ground up, the possibility of encountering reworks or errors is far-fetched. This can lead to improved cost savings regardless of project scalability.
3. Improved Collaboration
Revit modeling ensures that every stakeholder across the multidisciplinary team stays on the same page by accessing accurate information at the right time.
4. Better Quality Control
Revit modeling is integrated with the industry standards and regulations, leading to compliance-ready output in the project phase.
5. Sustainable Design
Integrated analysis tools designed to elevate energy efficiency can be synced with Revit models for eco-friendly design and construction.
Why Choose Professional Revit Modeling Services Like J&F?
It is evident that project management isn’t like a walk in the park. It seeks the utmost field acumen fueled by a seasoned approach and the right mix of technology and manpower. While performing Revit activities in-house is possible, inexperienced stakeholders might have a tough time.
That’s where seasoned Revit modeling services providers like J&F come in. Explore our Revit Modeling services.
J&F is a reputed partner for diverse construction needs. Whether you seek to save expenses or deliver projects within tight deadlines. J&F’s cutting-edge Revit modeling solutions will help you unleash desired results while staying aligned with what’s mandatory.
Conclusion
Streamlining a construction project for quality, design, scheduling, and material take-off can be taxing for stakeholders. That’s where Revit modeling serves as a boon. From boosting visualization to enhancing design aspects, Revit modeling has emerged as a transformative approach in the construction industry. Stakeholders are now increasingly using this technology to alleviate redundancies and miscoordination.







