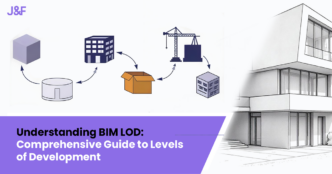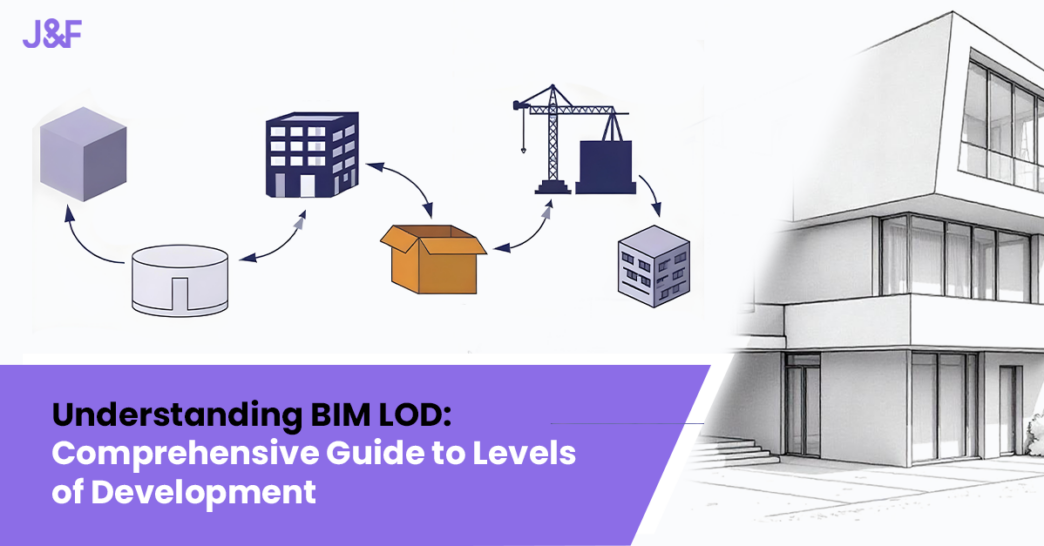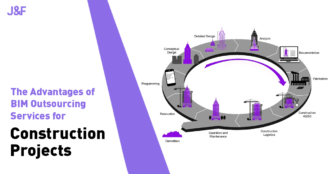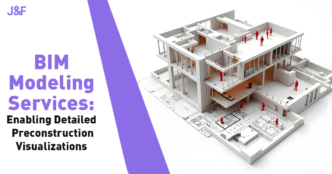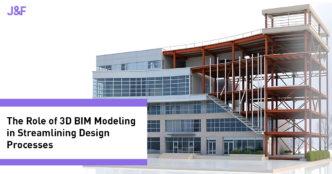Building Information Modeling (BIM) has become a staple for the Architecture, Engineering, and Construction (AEC) industry. By leveraging a range of tools, BIM LOD simulates each phase of design with utmost depth and accuracy, providing stakeholders with actionable insights on potential flaws and bottlenecks. The LOD stands for Level of Development and is denoted by standard nomenclature such as BIM 100, BIM 200, BIM 400, etc., each depicting a different level of maturity and reliability within the BIM model at various stages of the project lifecycle. This blog dives deep into what exactly BIM LOD means and how it impacts project performance at different stages.
What is BIM LOD?
BIM LOD (Level of Development) is a standardized framework for BIM developed by the American Institute of Architects (AIA) in collaboration with the BIMForum. It spans each and every element phase-wise, detailing their level of maturity and reliability throughout the project lifecycle. BIM LOD is a comprehensive approach that offers granular oversight of how each element progresses during the project lifecycle, enabling stakeholders to identify gaps when it matters the most.
Aside, BIM LOD can dramatically improve collaboration among stakeholders, enabling prompt and hassle-free decision-making. The framework keeps everything aligned with the project’s scope and objectives.
The Evolution of BIM LOD
The concept of LOD was brought into existence in 2008 by the American Institute of Architects (AIA). However, its history dates back to an era when construction analysis tools like Vico Software were in vogue and used a similar system to map digital models with cost data. As of now, BIM LOD has six different levels, from LOD 100 to LOD 500, with an inclusion of LOD 350 to fill gaps and enhance precision. These levels offer distinct clarity and level of depth concerning each element, ensuring granular control over the project’s progress. To easily understand, as you move up in the LOD order, you will have more clarity over each element.
Exploring BIM Levels: A Closer Look
Each BIM level caters to a specific stage of a design progression, showcasing the scope and usability of the elements.
1. LOD 100 (Conceptual)
An initial yet critical stage of development that provides grounds for progression. It leverages 2D symbols or masses to represent elements, rendering approximate information concerning size, shape, and location.
2. LOD 200 (Approximate Geometry)
These stages boost the tangibility of elements by giving them dimensions and definitions, enabling insights for preliminary design and cost estimation.
3. LOD 300 (Precise Geometry)
This is the stage wherein the actual dimensions of elements are defined with utmost precision, paving the ground for detailed design and analysis.
4. LOD 350 (Precise Geometry with Connections)
This stage helps define how compatible two elements are. It emphasizes connections and interfaces between elements so that compatibility can be reinforced.
5. LOD 400 (Fabrication-Ready Geometry)
The stage extends beyond basic design and analysis, majorly emphasizing fabrication and assembly details. It provides contractors and fabricators with adequate information on how fabrication endeavors can be completed with maximum efficacy while staying aligned with engineering practices and project goals.
6. LOD 500 (As-Built Models)
The final stage ensures a real-world depiction of conditions during the post-construction phase. It helps verify data for facility management and operational purposes.
The Importance of BIM Levels in Project Success
Leveraging BIM levels is not just a matter of boosting design capabilities; it is a comprehensive approach to keep errors and inefficiencies at bay. Here is how BIM LOD takes the project performance to the next level.
- Enhanced Collaboration: Since BIM LOD defines elements with standardized definitions and dimensions, the coordination among stakeholders becomes remarkably hassle-free, ensuring seamless project execution.
- Streamlined Workflow: Every stage of LOD keeps the model elements realistic and easy to understand, reducing guesswork and boosting decision-making from start to finish.
- Accurate Cost Estimation: The LOD 200 and LOD 300 can help reduce budget overruns thanks to the precise model data that helps generate reliable cost estimates.
- Clarity in Scope: BIM LOD can bring unmatched clarity in what needs to be achieved design-wise. Every stakeholder within the purview of the project’s requirements and BIM LOD can easily articulate their requirements.
How BIM LOD works: A Real-World Example
Suppose a construction company is about to initiate its new project of building an expansive facility boasting a modern design. While starting, the design experts can leverage LOD 100 for accurately ideating the building layout, mostly in 2D output. Although this stage is not remarkably accurate, it can render a clear picture of a design and layout, giving a glimpse of what can be achieved.
Moving forward, the experts come down to LOD 300 to bring room dimensions and structural elements to life, adding to the project’s tangibility. Once completed, LOD 400 comes into the picture, providing stakeholders with a detailed model of prefabricated walls and components, ensuring accurate assembly on-site.
Finally, the last stage, i.e., LOD 500, arrives, which allows stakeholders to see what exactly happened on-site with supremely realistic models, mimicking the real-world scenario. The data and information available at this stage sets the stage for hassle-free maintenance and facility management.
Conclusion
Designing is one of the crucial aspects of any construction project. Whereas a detailed and compliant design can boost the structure’s reliability, a bad one can derail the entire project. How profoundly the design is accessed and examined decides how good the project will be. While traditional engineering practices are still a way to go for designing, a modern approach like BIM LOD can take things to the next level. From ideating the structure layout to estimating the dimension and cost, BIM can comprehensively address all these requisites with utmost precision and accuracy without hindering the engineering fundamentals and standards.
